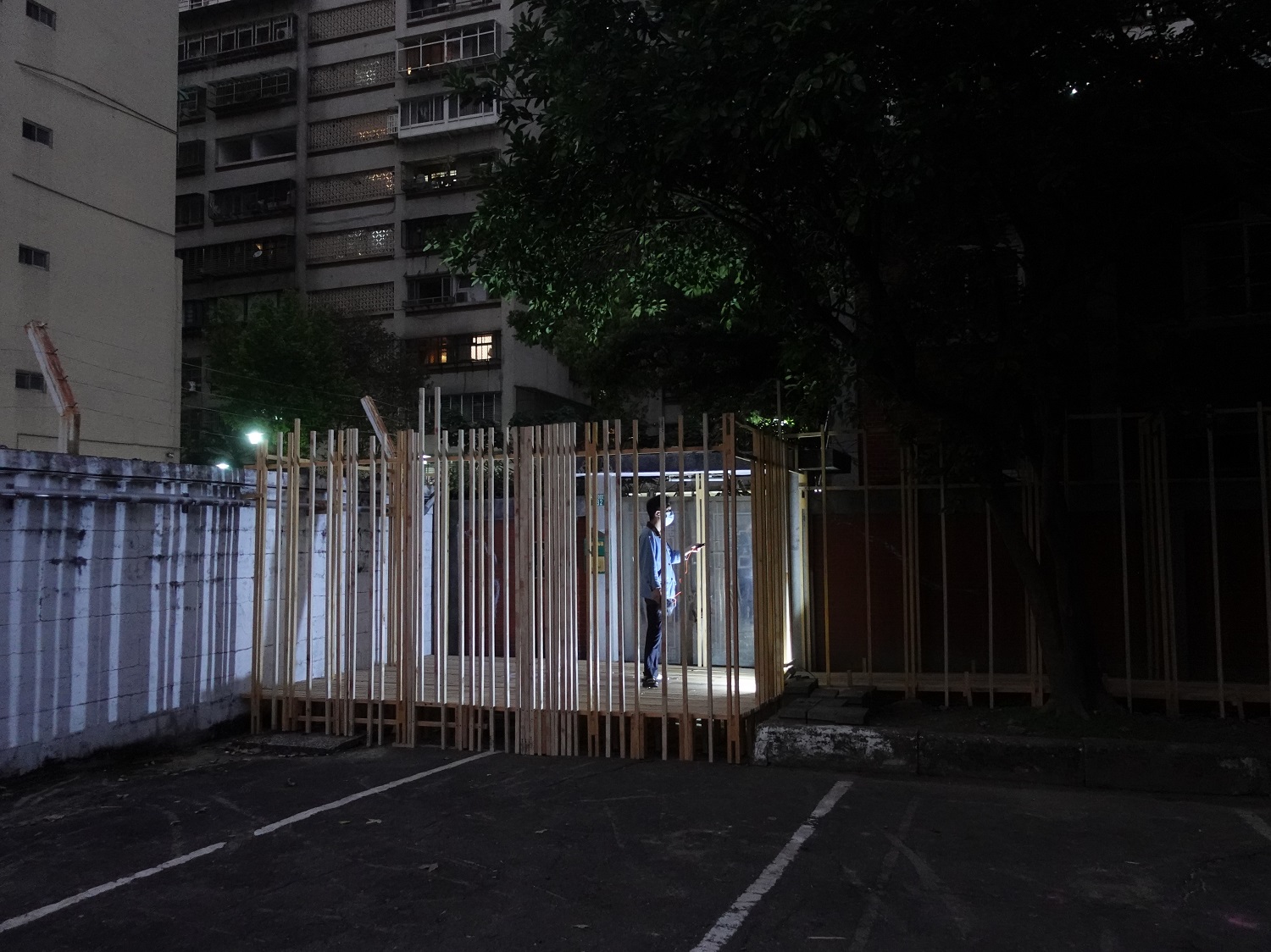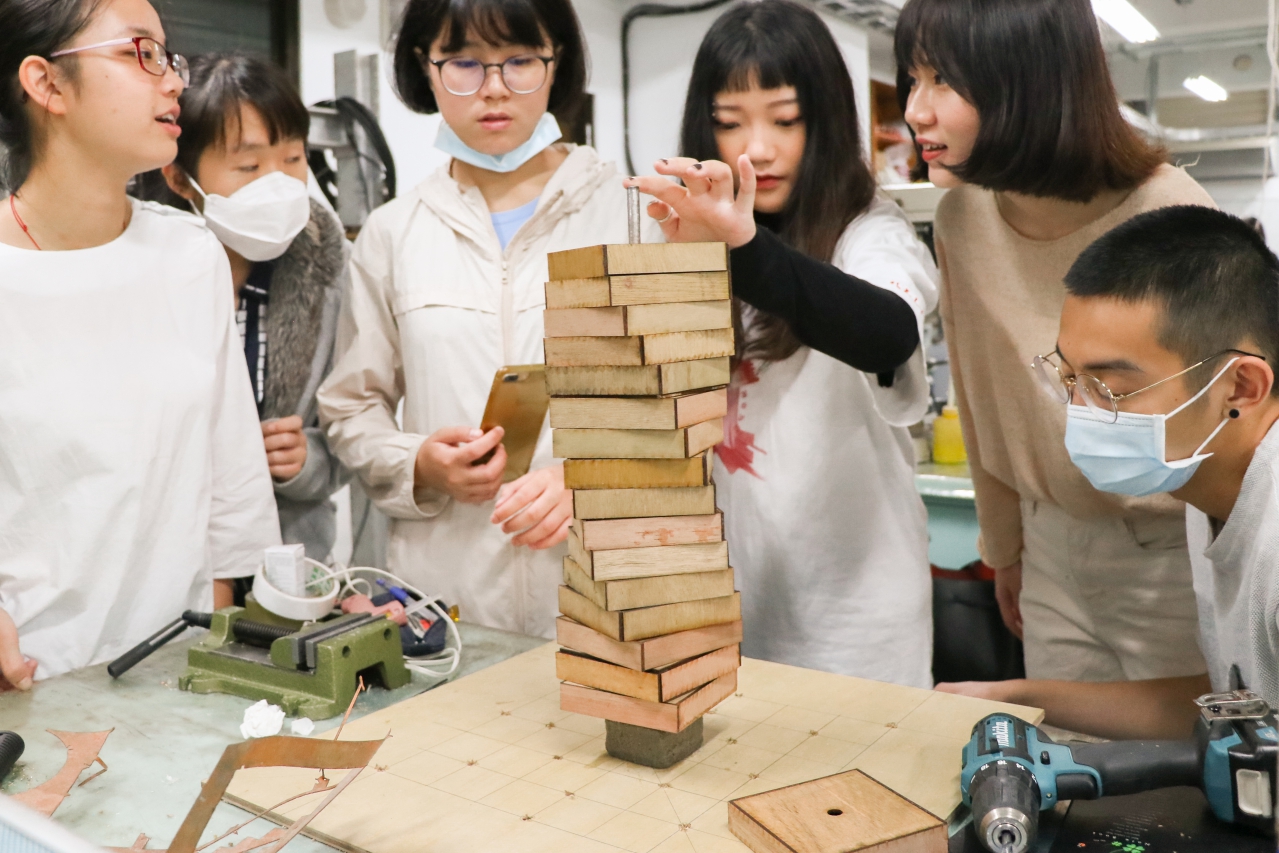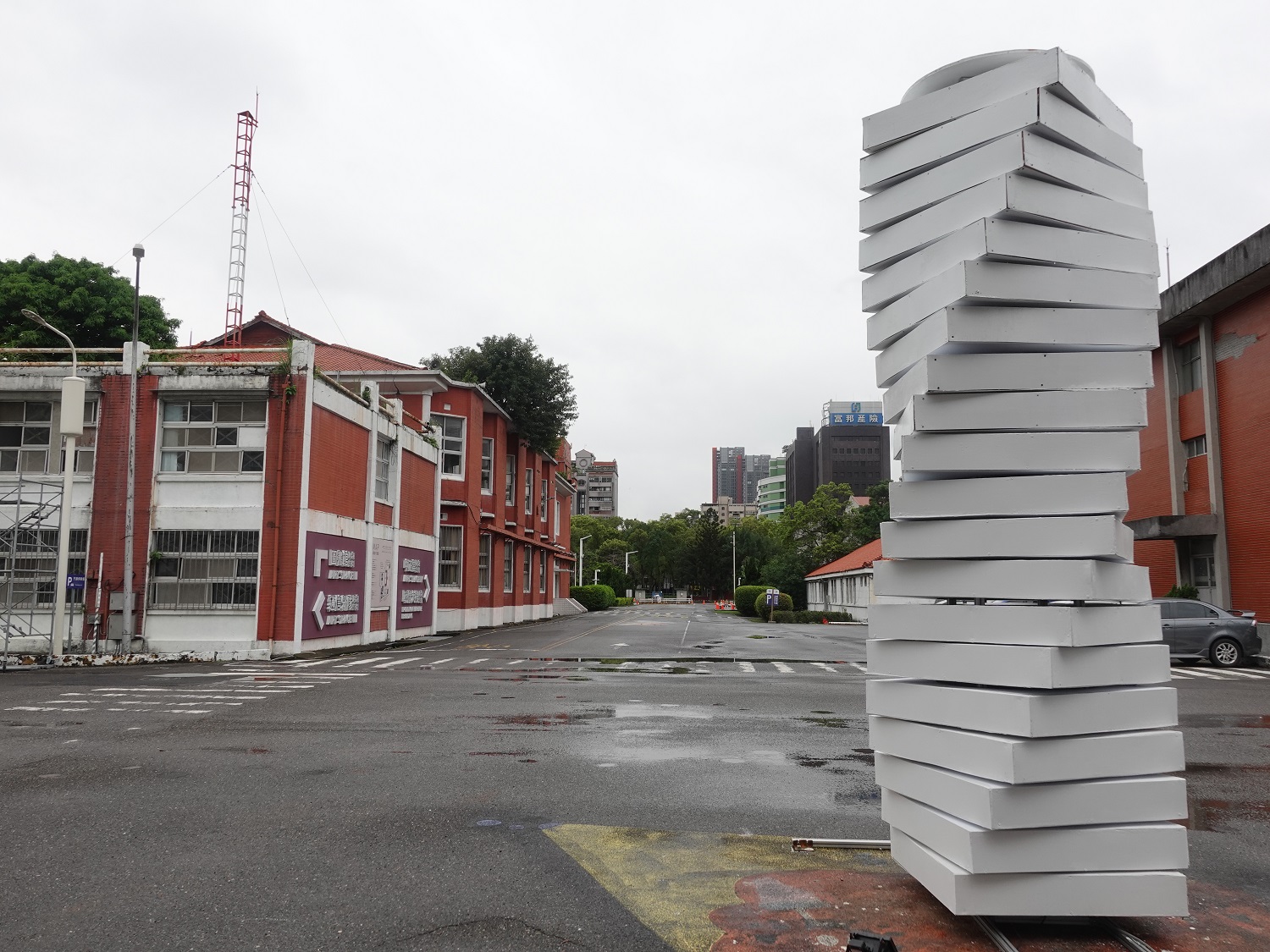Here, the term “light” refers to the lightness of age and the light bearing of works.
Sophomore students from the Department of Architecture of Shih Chien University, Department of New Media Art of Taipei National University of the Arts, and Department of Civil Engineering of National Taiwan University participated in the Light Weight – Crossing Universities Workcamp. This is the third time that this camp has been organized. It was initially held at Treasure Hill Artist Village, but has since moved to the Taiwan Contemporary Culture Lab (C-LAB). This year, the theme is Tower. Over a period of three weeks, students are to imagine ways in which Tower fits into the C-LAB site, which once housed the Air Force Command Headquarters.
This year, 120 participants were divided into 10 groups, with each group made up of students from each of the three departments. They were to complete a structure or work that responded to a designated area. The three disciplines differ in terms of perspective and expertise. Architecture is concerned with space, place, and textures. New Media Art emphasizes sight, hearing, and touch, while Civil Engineering emphasizes structures. Based on these differences, students collaborate on finding the best form of expression. For many participants, this is their first experience creating a large-scale work. With only three weeks to observe the environment, create a proposal, receive feedback, and implement their project, it is an extraordinary challenge.
 One of the works of Light Weight 2020 - Tower. Image courtesy of Light Weight 2020
One of the works of Light Weight 2020 - Tower. Image courtesy of Light Weight 2020
The previous two camps were held in collaboration with Treasure Hill Artist Village’s Light Festival. Last year, the theme was “The Flocked Scene Of Nature”. As Treasure Hill was built up by its residents, with no top-down planning, it appears somewhat chaotic and organic. The work set at the Historical Facades of Treasure Hill, where comprises complex geographical features like slopes, grassy areas, and riverbank, resulting in a diversity of works. Some responded to the site’s history, or were inspired by the Xindian River, or interacted with the natural elements, or focused on recreational spaces in grassy areas. YAO Chung-Han, who teaches architecture at Shih Chien University, says the productions last year tend to be more like sculptures or artworks. Owing to this, a more concrete theme of Tower was introduced to provide stronger spatial prompts.
LU Chao-Ming, who also teaches architecture at Shih Chien University, lists some of the more well-known towers in history. These include the beacon towers of ancient walled cities of the East, which served defensive purposes. The Tower of the Winds from ancient Rome includes weathervane, sundials, and water clock. The famous Leaning Tower of Pisa was a bell tower. Completed in 1889, Paris’ Eiffel Tower was initially a symbol of the Industrial Revolution. Today, it is a French cultural icon. Lighthouses are towers that are part of daily life along the coast, guiding people home. Towers are not only practical, but also possess political and cultural meaning, leading to multiple levels of thought when integrated with C-LAB as a theme for creation.
Some structures from this site’s military past have been preserved, reminding of various military towers. Among them are hidden areas that have lost their solemnity and do not look so different from the surrounding residences, schools and community spaces. Over the past few years, the meaning of the Air Force Command Headquarters has been transformed through cultural exhibitions and performances. However, C-LAB still utilizes spaces built based on the framework of the past spatial planning, such as the smooth ground of the park and the roadways intersecting at 90 degrees, which seizes on the minutest of details. Herve CAPART, who teaches civil engineering at National Taiwan University, says that perhaps students can break away from the square military-like structures to create organic forms. This year, during the Light Weight – Crossing Universities Work Camp, participants reinterpret the image of tower to propose projects that fit in with the C-LAB site or incorporate futuristic thinking.
 One of the team of Light Weight 2020 - Tower. Image courtesy of Light Weight 2020
One of the team of Light Weight 2020 - Tower. Image courtesy of Light Weight 2020
 One of the works of Light Weight 2020 - Tower. Image courtesy of Light Weight 2020
One of the works of Light Weight 2020 - Tower. Image courtesy of Light Weight 2020
Instructors in the three departments has their own ideas about this theme and possibilities for this former base. WANG Lien-Chang, who teaches new media art at the Taipei National University of the Arts, focuses on the roadway between Dormitory A and Huai Sheng Junior High School. As the school is hidden behind walls, those walking past cannot easily see inside. He imagines a tower that can provide an elevated viewing position between these two spaces to “produce a relationship of mutual observation with the Huai Sheng Junior High School.” The first time that WANG Shao-Gang, who also teaches new media art at the Taipei National University of the Arts, visited C-LAB was during his compulsory military service when he delivered documents to the Air Force Command Headquarters. He remembers the oppressiveness of the roadway that connects the Renai Road entrance to the Political Warfare Building, as this site was a symbol of authority. His idea is to use the landscape to project the visual tension that is not ordinarily seen.
CAPART has a preference for the area in front of Art Space III. As the structures are wide and short, he believes that a thin tall structure will form a good contrast. YAO sets his sights on the parking lot behind Art Space II. In that area has been preserved a dormitory with sunlight piercing through the trees, creating an interesting relationship with the Zhengyi Public Housings just outside the park. He says, “If it was me, I might create something through light and structure.” LU’s impression of a modern tower is an expressway or a large billboard erected on the roof of a building. He says, “It is a mere structure when there are no ads on a billboard. With light, it becomes an empty tower on a very cold urban platform.” Therefore, he would build a tower on the cement ground in front of Art Space I, near the Jianguo South Road entrance. What about the thoughts of the students participating in this camp? Will they think about their projects from the perspective of the current pandemic? The public is anticipating the works of this new generation.
The teams were not given many restrictions in terms of materials. Last year, the materials used were diversified, including bricks, steels, and woods, which are beyond the instructors’ expectations. This year, due to the theme Tower, a height restriction was set. Students were encouraged to use waste materials from last year’s projects or recycled materials to respond to C-LAB’s “circular city” concepts, which has been promoted over the past two years. WANG says that encouraging maximum creativity is the joint objective of the three departments. No matter if it is the production of architecture, civil engineering structures, or digital platforms of new media, creativity is stimulated through collaboration. Once the camp ends, the works produced by the 10 teams will be on display from March 31. This camp encourages students to autonomously observe and experiment. Perhaps the works may not be mature. However, this may lead people to think about how the spirits and bodies with no burden can bring alternative thoughts of towers for the C-LAB site.