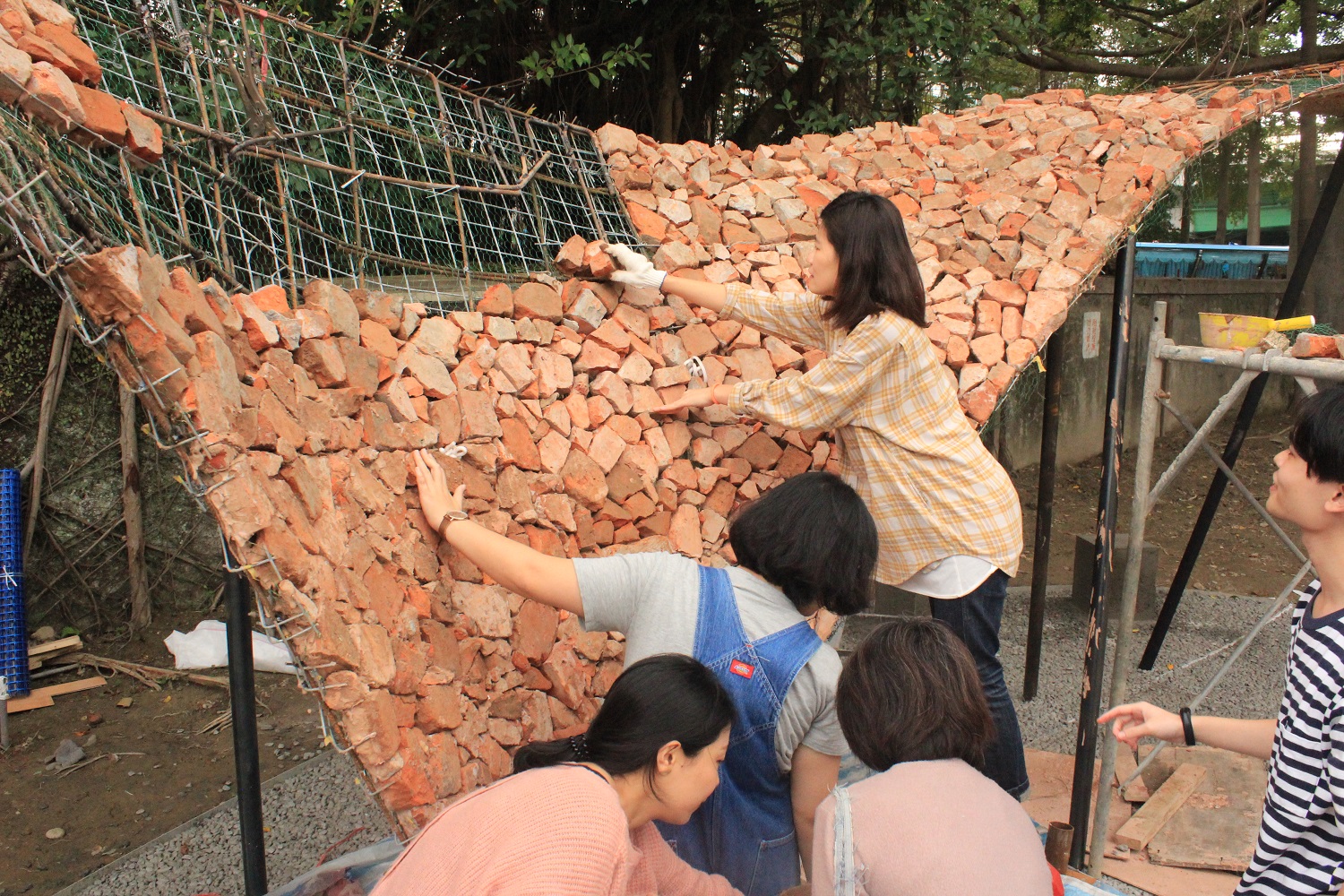談到圓圈,你會想到什麼?
是想到井字遊戲裡面,和叉叉爭得面紅耳赤的圈圈?還是在填寫是非題的時候,表示正確的圖形?
如果我們再想像一個立體且巨大的圓圈,不只是作為符號之用,而是有著其他用途,那麼,這個圓圈有可能是什麼?也許你會想到,在一個偌大的草原上,牧羊人用籬笆圍起的一個圓形柵欄,它有效地隔絕了羊與狼,劃分了內與外。這樣一看,圓圈其實是一個有效阻絕外界,聚攏內部的形狀,它既向外傳達拒絕的訊息,同時也向內傳遞保護的意味。但萬一,這個圓圈不是座落於地面,而是架在半空中呢?
在C-LAB的西南隅,和建國南路、仁愛路十字路口接壤,與人潮、車流最為接近的位置,就有這樣一個架設於空中的大型「環形構築物」。它以C-LAB圍牆拆除後的舊紅磚材料打造而成,除了象徵牆的角色,以圓形暗示曾有的阻隔之外,在它的下方,更以錯落、傾斜角度不一的鋼製支柱支撐,提供人們充裕的空間,讓人們能夠在底下自在地穿梭與活動,創造更多可能性與此環形,以及它身後的場域產生關聯。
原本在C-LAB的一角,堅硬冷漠的圍牆嚴實地區隔了內部與外部,無論外界的城市如何喧鬧,交通如何駁雜,人流如何熙來攘往,似乎都與這座曾經的軍事基地無關。一道牆的存在,彷彿不僅拉開了兩側的距離,更區分出兩個平行世界,對於附近的居民,為工作或生活所需時常經過的人們而言,C-LAB雖然近在眼前,卻顯得遠如天邊。相對地,在C-LAB內部,這一角是邊緣而難以利用的空間,如何轉化這處閒置的角落,進而將人們帶進園區裡面,也是一個關鍵的議題。
 C-LAB團隊成員與社區里民一同砌磚。圖/施孟宏攝影
C-LAB團隊成員與社區里民一同砌磚。圖/施孟宏攝影
因而,當C-LAB著手進行圍牆景觀改善工程,拆除圍牆之際,實驗建築計畫團隊也以工程為基礎,運用拆下的紅磚,配合鋪面動線,設計出一個環形構築物。在土地利用密度極高的臺北市區,放眼望去,多數建物都是線性、角度銳利的幾何結構,相較之下,像正圓這樣純粹的造形,便成了稀少、辨識度高的標的物,於人來人往的都會地帶,顯得特別引人注目。當人們從環形的一側,循著入口和鋪設的步道走進園區,路徑也會引領人們避開圍牆邊老樹樹根所分佈的區域,讓不耐踩踏的植物根部受到保護。人們在環形構築物下休憩,享受自樹梢吹來的徐徐涼風,聆聽枝頭鳥囀的同時,仍能與周邊的自然環境達成一種友善的平衡。
此次實驗建築計畫主持人何震寰提到,這座建立於C-LAB的環形建築,使用的建材是一種「沒有水泥的混凝土」,沿用C-Hub成大創意基地團隊所研發出的鹼激發配方,也就是以廢棄的紅磚、爐石、偏矽酸鈉為主要材料,再加水攪拌所形成的漿體。在十堂課程與兩場工作坊舉辦期間,工作團隊進一步調整各材料比例,試著找出抗壓性最高的配比,並試驗不同的配方放置順序,以延緩漿體凝固的速度。
《從搖籃到搖籃:綠色經濟的設計提案》一書對於循環經濟提出了簡單扼要的概念。作者從一棵櫻桃樹花開、結果、熟成、落地的現象為例,說明大自然有其循環的法則,因而生生不息。而人類自18世紀工業革命開始至今所發展出的工業體系,也應有和大自然相似,屬於自己的規律,使得資源能夠不斷地再生、利用。當自然的循環系統與工業的循環系統得以各自獨立,就能避免自然資源不斷耗竭的問題。
以書中的循環經濟角度來檢視,紅磚並不是一個好的建材。何震寰說明,紅磚原是以黏土燒製而成,在棄置後不像鋼或玻璃,無法再回到原料的狀態。此外,黏土的形成需要長時間的風化與堆積,當黏土生成的速度趕不上人類取用的速度,資源就有竭盡之虞。因此,實驗建築計畫所要做的,便是嘗試加入其他添加物,讓C-LAB圍牆拆除的廢磚能夠重新運用於建築之中。但這件事情並不如想像中容易:廢磚在鹼激發的配方裡幫不上忙,甚至會降低混凝土的抗壓性;漿體凝固的速度比想像中快,時間甚至不到一分鐘;用以拼裝成環形的兩公尺長板片,在翻面、運載過程中,受力狀態不斷改變,導致板片毀損等等,都是實驗過程中屢屢遭遇的挑戰。
 以疊砌工法呈現的不規則亂紋。圖/王世邦攝影
以疊砌工法呈現的不規則亂紋。圖/王世邦攝影
歷經重重困難,這座環形構築物終於在去年12月底大功告成。站在底下仰望,可以看見板片一塊一塊在空中彼此相接,形成一個穩定的圓形。組合成構築物的板片一共有九片,每一片在漿體配方、結構上都有些微落差,表面碎磚的有無也塑造出板片間的差異性,呈現視覺上的不同風貌。當建構的工程來到最後一塊板片,團隊也在討論之下決定,讓紅磚回到本質上最合適的工法,也就是疊砌。他們在現場直接用鋼筋築出主要結構,補上細鋼絲網,再邀請附近居民共同參與,一同將碎磚砌上鋼絲網面,最終形成具有美感的不規則亂紋,完成了這次建構環形構築物的最後一哩路。
從日治時期的工業研究所,國民政府時期的空軍總司令部,一直到現在的空總臺灣當代文化實驗場,C-LAB逐步揭開神秘的面紗,以開放、友善的姿態,與周邊環境互動;在實驗建築計畫裡,附近居民更直接投身其中、付諸心力,成為當中的一份子。無論是過程還是結果,這座環形構築物,在在向人們釋放盛情邀請的訊息,歡迎人們走進,貼近這座充滿想像力與實驗性的場域。